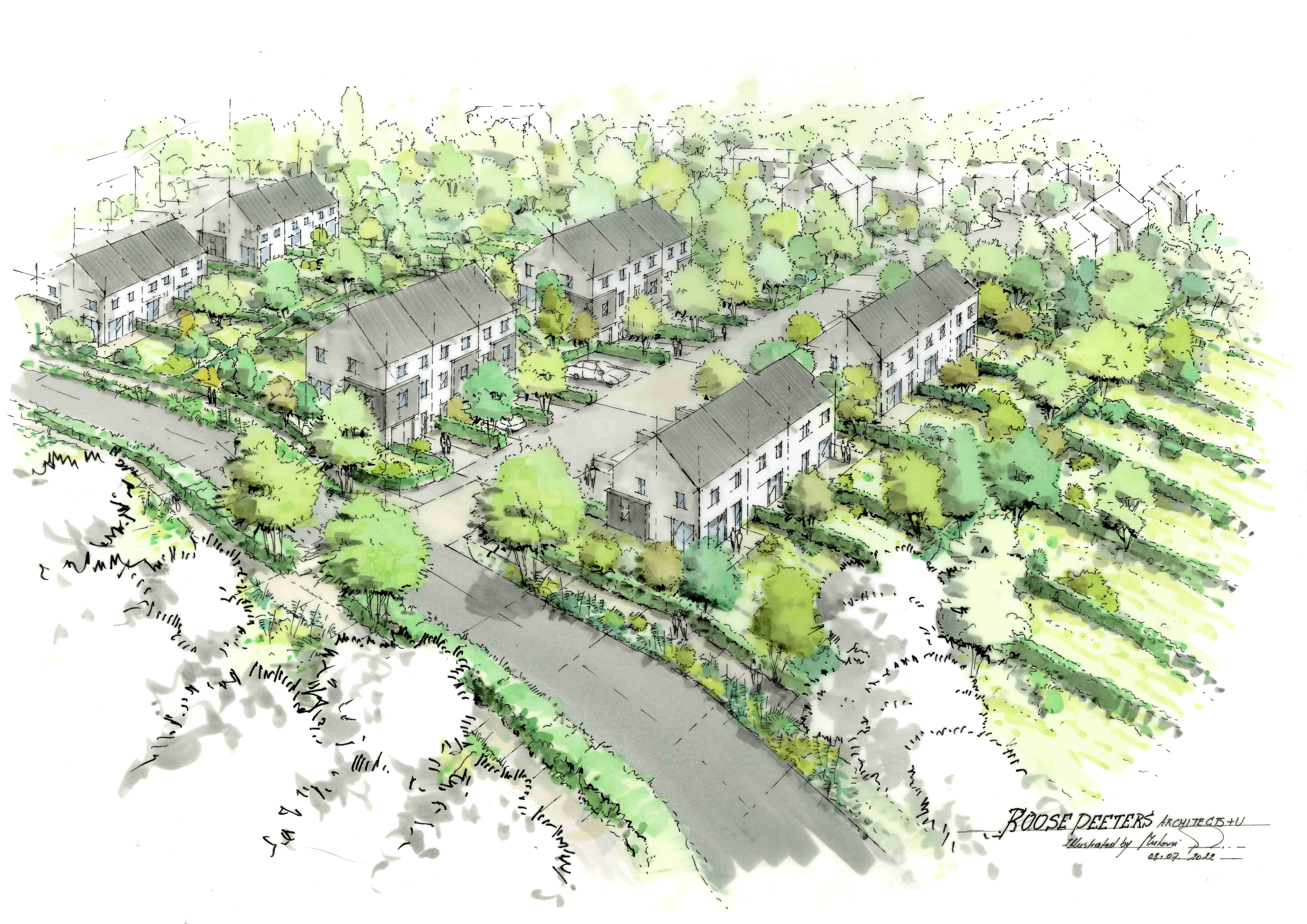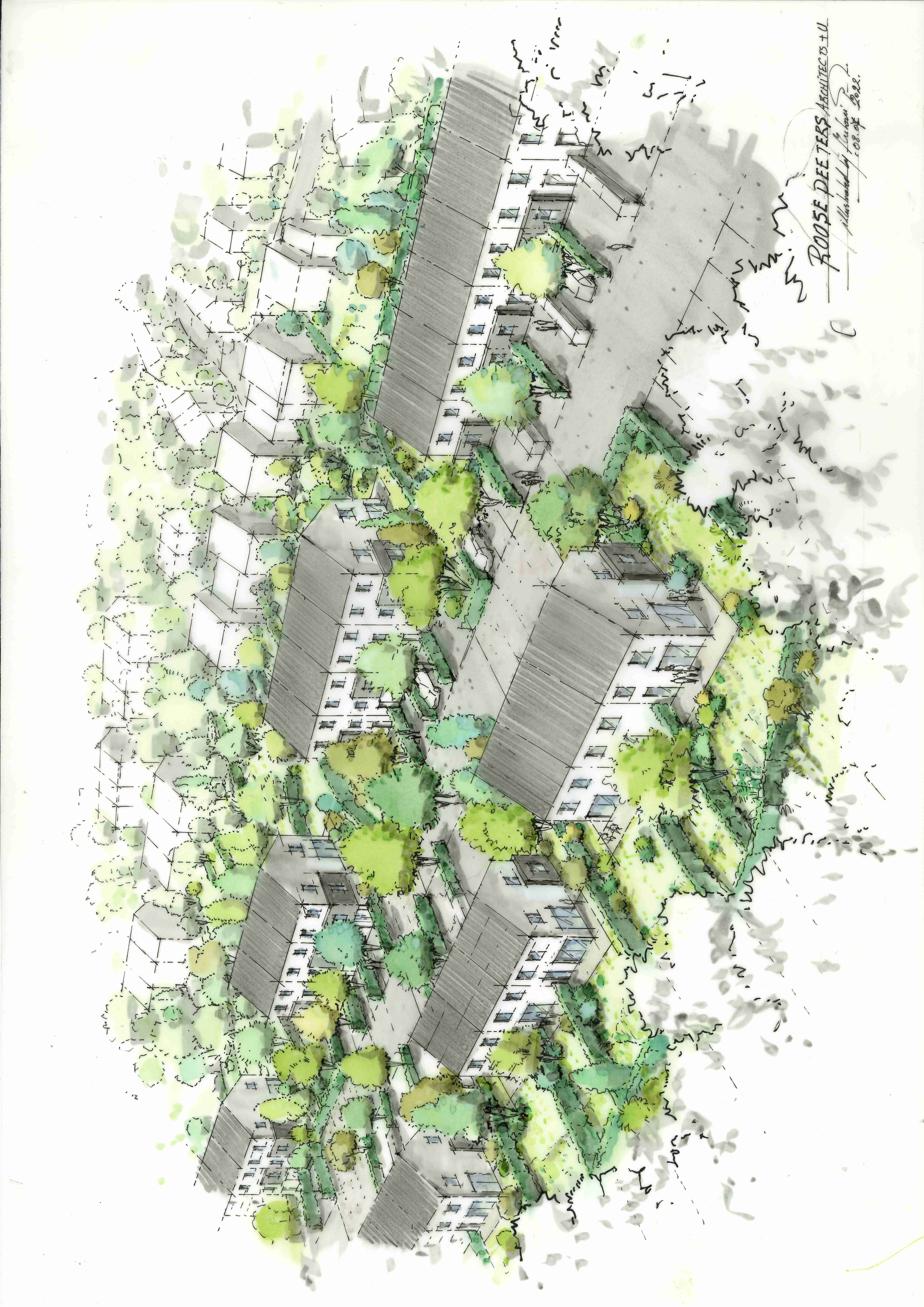Les jardins des Huit Bonniers
Localisation
Nivelles -Brabant wallon
Client
Development Coordination Belgium
Statut
Demande de permis d’urbanisme
Type
Résidentiel
Partenaires
OTIK – Avantgarden – Géomètre Jean-François Meunier
Localisation
Client
Timing
Surface
Statut
Type
Partenaires
Nivelles – Brabant wallon
Development Coordination Belgium
En cours
54 maisons
Demande de permis d’urbanisme
Résidentiel
OTIK – Avantgarden – Géomètre Jean-François Meunier
Localisation
Grez-Doiceau – Brabant wallon
Client
Centre régional de la famille et de l’enfance
Statut
Participation au concours
Type
Equipement
Partenaires
UNIT – Pluricité -ATS – COSEAS – ECNERGIE


